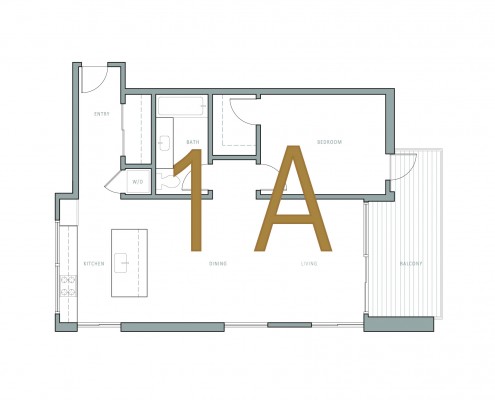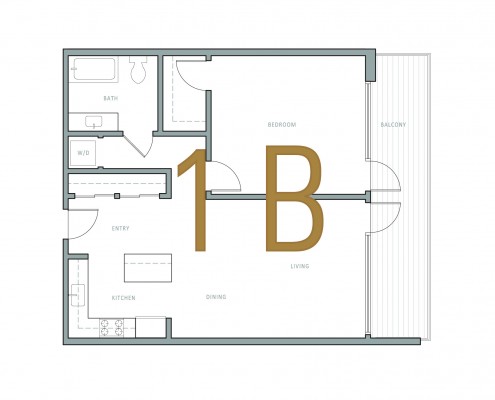

| 1 Bedroom | BR / BA | ~ SF | Balcony | Parking Spaces | Residence # |
|---|---|---|---|---|---|
| Floor Plan 1A | 1 BR / 1 BA | 972 | Y | 1 | 301, 306, 401, 406 |
| Floor Plan 1B | 1 BR / 1 BA | 888 | Y | 1 | 302, 402 |
| Floor Plan 1C | 1 BR / 1 BA | 794 | Y | 1 | 304, 404 |
| Floor Plan 1D | 1 BR / 1 BA | 794 | Y | 1 | 305, 405 |
| Floor Plan 1E | 1 BR / 1 BA | 888 | N | 1 | 307, 407 |
| Floor Plan 1F | 1 BR / 1 BA | 972 | Y | 1 | 308, 408 |
| Floor Plan 1G | 1 BR / 1 BA | 772 | Y | 1 | 309, 409 |
| Floor Plan 1H | 1 BR / 1 BA | 764 | Y | 1 | 310, 410 |
| 2 Bedroom | BR / BA | SF | Balcony | Parking Spots | Unit # |
| Floor Plan 2A | 2 BR / 1 BA | 1,126 | Y | 2 | 303, 304 |
| Penthouse | BR / BA | SF | Balcony | Parking Spots | Unit # |
| Floor Plan P501 | 2 BR / 2 BA | 1,330 | Y | 2 | Penthouse 501 |
| Floor Plan P502 | 2 BR / 2 BA | 1,504 | Y | 2 | Penthouse 502 |
| Floor Plan P503 | 2 BR / 2 BA | 1,557 | Y | 2 | Penthouse 503 |
| Floor Plan P504 | 2 BR / 2 BA | 1,403 | Y | 2 | Penthouse 504 |
| Floor Plan P505 | 2 BR / 2 BA | 1,323 | Y | 2 | Penthouse 505 |
| Floor Plan P506 | 1 BR / 1 BA | 922 | Y | 1 | Penthouse 506 |